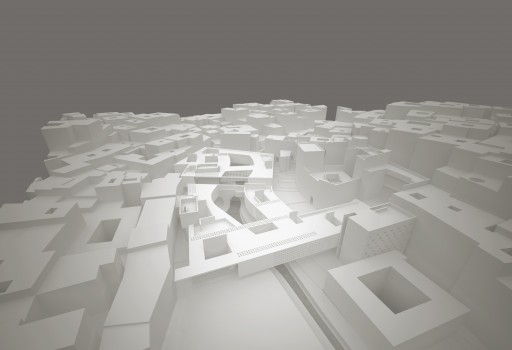Building Culture as a Resource
The competition “L. Yeddouma” in Fes serves as a good example. The project included the renovation of parts of the bazaar and the creation of new utilizations. For one of the last existing bazaars of the Arabic world and a UNESCO-world heritage, kolb hader architects (2. phase) provided a modern answer to the local building tradition. The area is geographically located at the lowest point of the old town, which deserved special attention in terms of climatic conditions. The roof was planned like a double-shell (fifth massive) façade to isolate solar loads and to use them as an active building’s component to provide hot water. The inclination of the outer shell contributes to the air flow and reduces the cooling load. Exclusively regional materials and craftsmanship resources were implemented (humidity regulating clay bricks and „Zellij“ according to the traditional Fessi-style in interior construction). On hot days, walls of water generate an adiabatic cooling; the renovation of the riverbed, crossing the bazaar, included the river into daily life again. Bazaars are open around the clock and so construction during operation was mandatory. For all flat ceilings, it was suggested to use constructions, which are producible in segments on-site. The renovation concept of the residential quarters was based on a citizen-industry-initiative. The industry provided cost-efficient materials, whereas the city offered working places for craftsmen to relearn the building technical handling of these constructions. Like this, the citizens of old town would be able to actually preserve the world heritage.
The competition “L. Yeddouma” in Fes serves as a good example. The project included the renovation of parts of the bazaar and the creation of new utilizations. For one of the last existing bazaars of the Arabic world and a UNESCO-world heritage, kolb hader architects (2. phase) provided a modern answer to the local building tradition. The area is geographically located at the lowest point of the old town, which deserved special attention in terms of climatic conditions. The roof was planned like a double-shell (fifth massive) façade to isolate solar loads and to use them as an active building’s component to provide hot water. The inclination of the outer shell contributes to the air flow and reduces the cooling load. Exclusively regional materials and craftsmanship resources were implemented (humidity regulating clay bricks and „Zellij“ according to the traditional Fessi-style in interior construction). On hot days, walls of water generate an adiabatic cooling; the renovation of the riverbed, crossing the bazaar, included the river into daily life again. Bazaars are open around the clock and so construction during operation was mandatory. For all flat ceilings, it was suggested to use constructions, which are producible in segments on-site. The renovation concept of the residential quarters was based on a citizen-industry-initiative. The industry provided cost-efficient materials, whereas the city offered working places for craftsmen to relearn the building technical handling of these constructions. Like this, the citizens of old town would be able to actually preserve the world heritage.
Int. WB Place Lalla Yeddouma Fés, Marokko, © kolb hader architekten, Wien, Photo © Werner Streitfelder 2011

