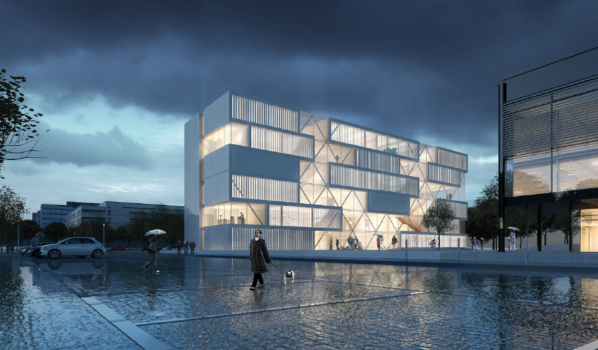Sustainability – Apart from the Figures
Is it possible to quantify the sustainability of a building? No matter, what your answer is, we like our Siegen graduates to develop (their own) positions. Buildings, with or without Green Building-label, must definitely be esthetically and technically of high quality! It ensures nothing less than their welcomed usage and their social sustainability. Especially because German assessment systems do not know any action-oriented compensation, engineering solutions must be developed, which contribute to a good assessment. On example is the realization competition “Seminar Building HS Bochum”. The winners netzwerkarchitekten managed, despite apparently opposing design elements and requirements (atrium versus fire protection, glass façade versus summer heat protection), to design a prominent and basically BNB-conform building at the same time. The building opens towards the campus, forms with the oppositely situated Blue-Box a signature of the university. Possible solutions: Since an atrium connects all levels, a combined fire protection is proposed: Sprinkler system, an active decrease of the fire loads as well as a mechanic smoke exhaust. The high, but given the building’s function still appropriate, proportion of glass in the façade ensures the view to the outside and excellent lighting conditions inside. Next to sun control glazing and glare protection, it is possible to additionally adjust the temperature of the supply air on hot summer days. The supply of the basic loads is generated from renewable resources, the peak loads come from district heating and cooling. A life cycle oriented concept concerning all building components is proposed.
Is it possible to quantify the sustainability of a building? No matter, what your answer is, we like our Siegen graduates to develop (their own) positions. Buildings, with or without Green Building-label, must definitely be esthetically and technically of high quality! It ensures nothing less than their welcomed usage and their social sustainability. Especially because German assessment systems do not know any action-oriented compensation, engineering solutions must be developed, which contribute to a good assessment. On example is the realization competition “Seminar Building HS Bochum”. The winners netzwerkarchitekten managed, despite apparently opposing design elements and requirements (atrium versus fire protection, glass façade versus summer heat protection), to design a prominent and basically BNB-conform building at the same time. The building opens towards the campus, forms with the oppositely situated Blue-Box a signature of the university. Possible solutions: Since an atrium connects all levels, a combined fire protection is proposed: Sprinkler system, an active decrease of the fire loads as well as a mechanic smoke exhaust. The high, but given the building’s function still appropriate, proportion of glass in the façade ensures the view to the outside and excellent lighting conditions inside. Next to sun control glazing and glare protection, it is possible to additionally adjust the temperature of the supply air on hot summer days. The supply of the basic loads is generated from renewable resources, the peak loads come from district heating and cooling. A life cycle oriented concept concerning all building components is proposed.
Seminarhaus Hochschule Bochum, © netzwerkarchitekten, Darmstadt

