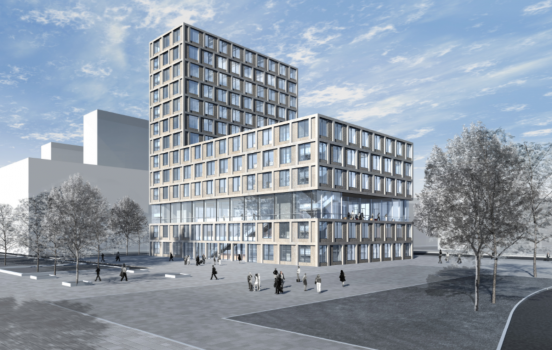Intelligent Resilience
As an example for the so-called resilience serves the design of BLFP architects Michael Frielinghaus for the competition „Campus Westend“ of the Goethe University Frankfurt. A monolithic block is equipped with a horizontal joint, which defines the separation of functional areas within the institute: On the ground floor and the 1. floor the public library is located, on 3.-12. floor hosts internal uses like offices and laboratories. It connects the uses in an architectural sense as a jointed story, in a functional sense as a meeting point and in an energetic/climatic sense as an “energy-garden”. The story receives a fully-glazed façade. This allows for solar loads that are used to reduce the energy demand in the heating period. On sunny winter days, the so-called energy garden can partly be used without room conditioning. Whereas the heat gains of the transitional period support the thermal supply of the other stories. The supply air of the air conditioning system is guided through an underground duct below the building. This already means a preconditioning of the supply air through the relatively constant underground temperatures by which energy, in case of heating, can be saved and low temperatures of the supply air may be used in summer for the energy neutral cooling of the building.
As an example for the so-called resilience serves the design of BLFP architects Michael Frielinghaus for the competition „Campus Westend“ of the Goethe University Frankfurt. A monolithic block is equipped with a horizontal joint, which defines the separation of functional areas within the institute: On the ground floor and the 1. floor the public library is located, on 3.-12. floor hosts internal uses like offices and laboratories. It connects the uses in an architectural sense as a jointed story, in a functional sense as a meeting point and in an energetic/climatic sense as an “energy-garden”. The story receives a fully-glazed façade. This allows for solar loads that are used to reduce the energy demand in the heating period. On sunny winter days, the so-called energy garden can partly be used without room conditioning. Whereas the heat gains of the transitional period support the thermal supply of the other stories. The supply air of the air conditioning system is guided through an underground duct below the building. This already means a preconditioning of the supply air through the relatively constant underground temperatures by which energy, in case of heating, can be saved and low temperatures of the supply air may be used in summer for the energy neutral cooling of the building.
WB Campus West Goethe Universität Frankfurt, © blfp architekten michael frielinghaus, Friedberg

