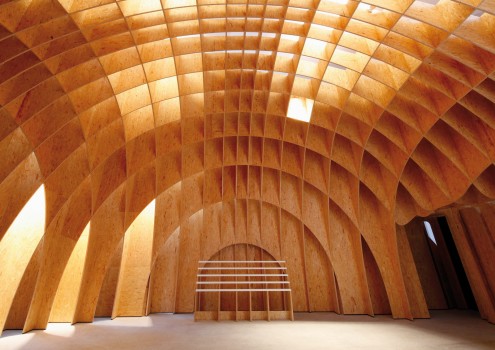Design Oriented Technology
Not far from Siegen, next to the A45 freeway near Wilnsdorf a church arises: It is prominent from an architectural point of view (schneider+schumacher, DAM-award). While it announces its function as sterile yet approachable to the outside world, the visitor is surprised by the interior beauty, contentment, pleasant light and seclusion: Appropriate to the needs of the visitor in his moments of contemplation and praying. The clear appearance and demand for comfort, durability and safety were supported with building physics and services engineering.
The church was constructed in timber-frame construction (external walls) and a wooden-girder construction (roof construction and towers). For the protection against moisture and physical stress and for a homogeneous appearance, the façade was equipped with a white, sprayed polyurethane sealing. In terms of building physics, the outer surface indicates a sophisticated solution of moisture protection. The resistance of water vapor diffusion must decrease towards the exterior, however the impermeability towards water and rainfall must be given. For optimal lighting conditions, position and size of windows were determined from 3D-simulations. The inner dome is made of 66 vertically and horizontally semicircular wooden ribs, running towards each other, which is acoustically beneficial. The energy concept focuses a shot term use, operating costs and safety. The heating system does not require any maintenance or storage space for energy sources. Its low inertia is advantageous: The interior quickly becomes warm and comfortable!
Not far from Siegen, next to the A45 freeway near Wilnsdorf a church arises: It is prominent from an architectural point of view (schneider+schumacher, DAM-award). While it announces its function as sterile yet approachable to the outside world, the visitor is surprised by the interior beauty, contentment, pleasant light and seclusion: Appropriate to the needs of the visitor in his moments of contemplation and praying. The clear appearance and demand for comfort, durability and safety were supported with building physics and services engineering.
The church was constructed in timber-frame construction (external walls) and a wooden-girder construction (roof construction and towers). For the protection against moisture and physical stress and for a homogeneous appearance, the façade was equipped with a white, sprayed polyurethane sealing. In terms of building physics, the outer surface indicates a sophisticated solution of moisture protection. The resistance of water vapor diffusion must decrease towards the exterior, however the impermeability towards water and rainfall must be given. For optimal lighting conditions, position and size of windows were determined from 3D-simulations. The inner dome is made of 66 vertically and horizontally semicircular wooden ribs, running towards each other, which is acoustically beneficial. The energy concept focuses a shot term use, operating costs and safety. The heating system does not require any maintenance or storage space for energy sources. Its low inertia is advantageous: The interior quickly becomes warm and comfortable!
Autobahnkirche Siegerland, © schneider + schumacher, Frankfurt Wien Tianjin, Photo © Helen Schiffer

